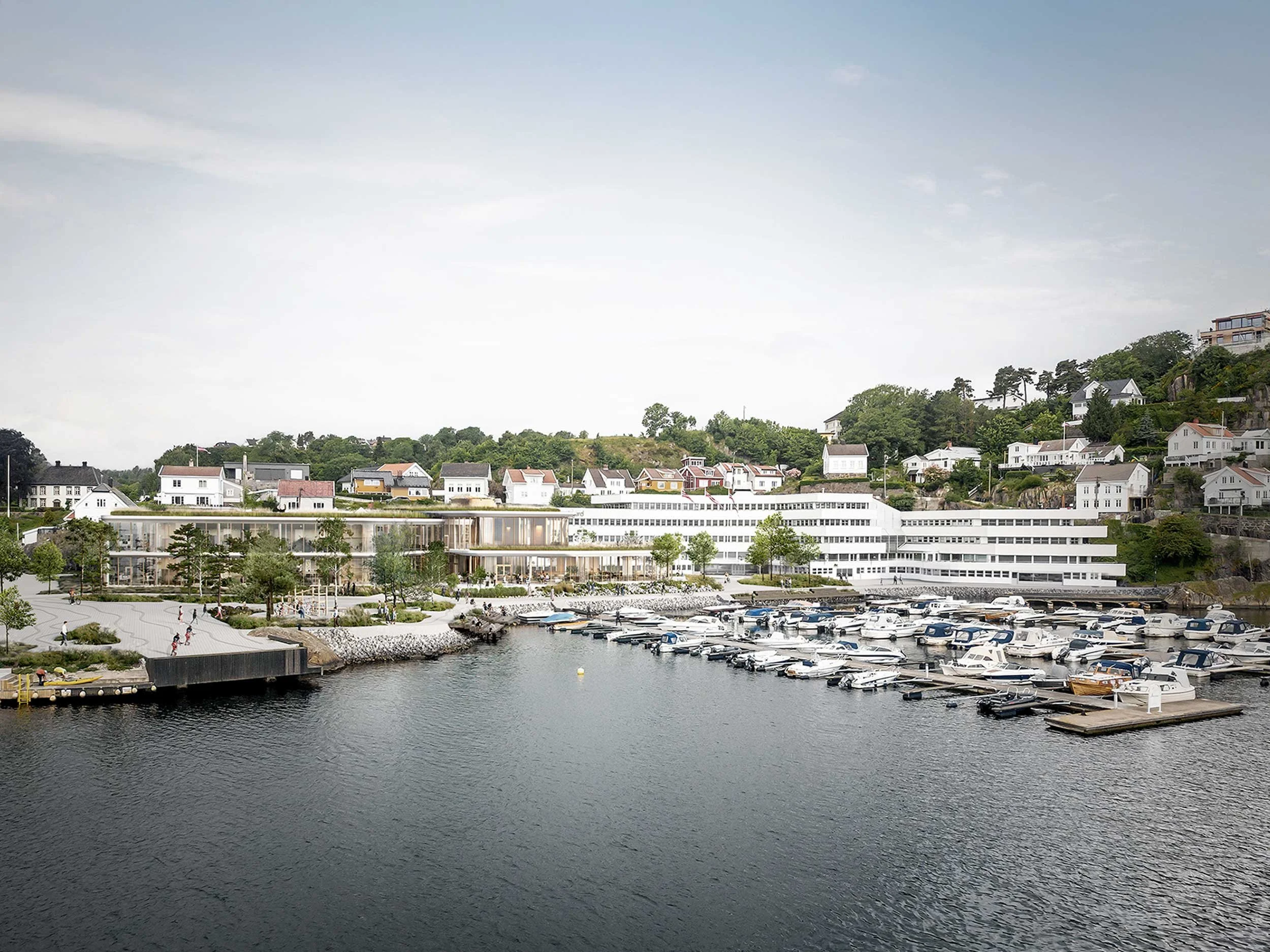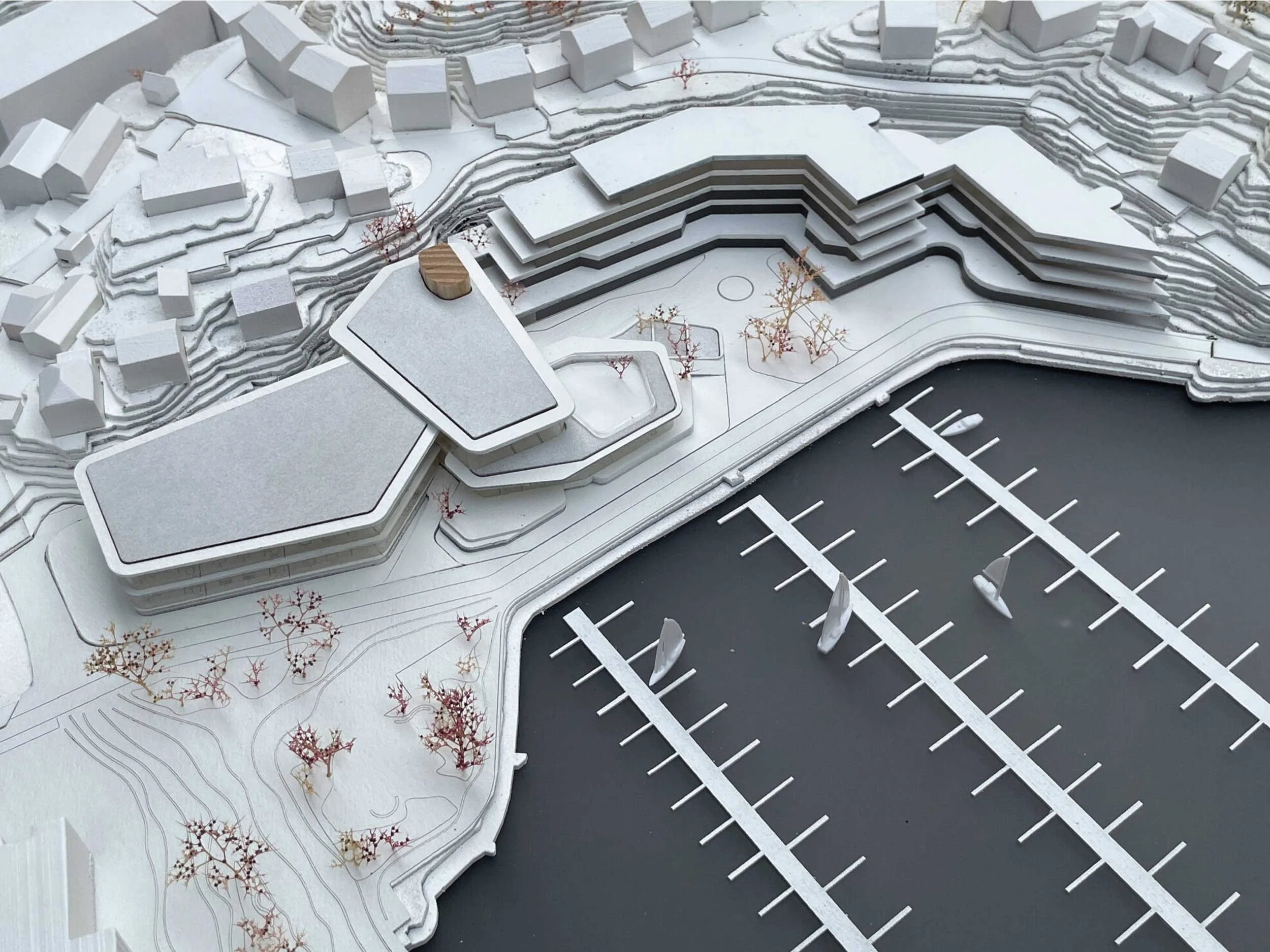
GARD
ARENDAL, NORWAY
Client: Gard
Phase: Preproject
Landscape Architect: edit
Architect: Hille Mellbye Architects
Consultants: Rambøll
The new expansion of Gard’s headquarters at Varmekrogen in Arendal is the result of a 2024 architectural competition held under the auspices of NAL. The proposal was developed through close collaboration between Edit and Hille Melbye Architects, with landscape architecture serving as a central driver of the project’s identity.
Inspired by the coastal landscape of Southern Norway and Gard’s maritime legacy, the project is anchored in the concept of Holmene—a spatial and narrative idea that references the local skerries and their natural rhythms. This concept informs both the master plan and the architectural expression, allowing the landscape to shape the site’s structure, flow, and atmosphere.
Lush outdoor spaces, a harbour promenade, green roofs with sustainable materials, and native vegetation create a vibrant setting for over 400 employees. With smooth transitions between indoor and outdoor environments, the design promotes well-being, biodiversity, and year-round use—offering a true balance of community and calm.



