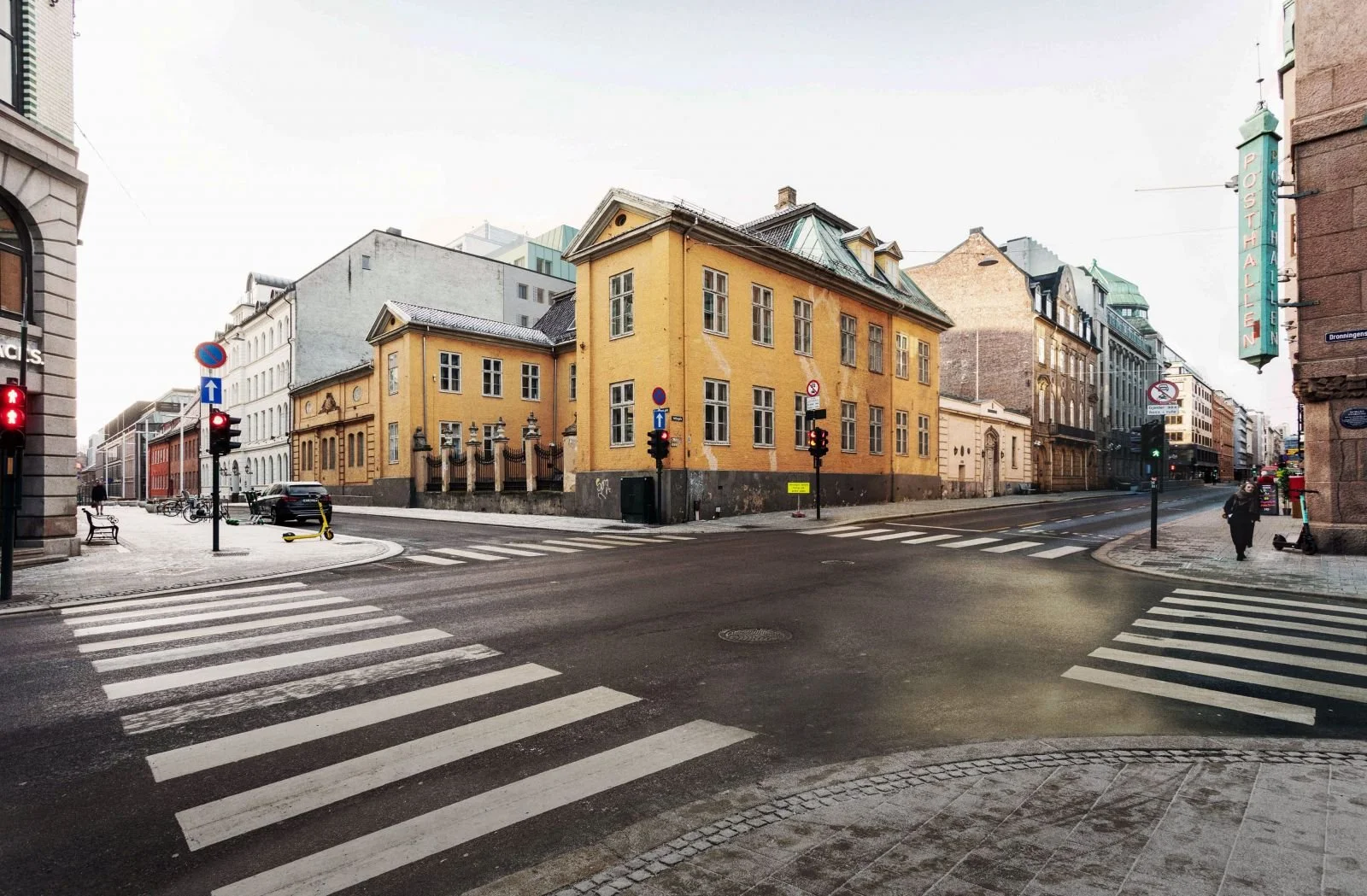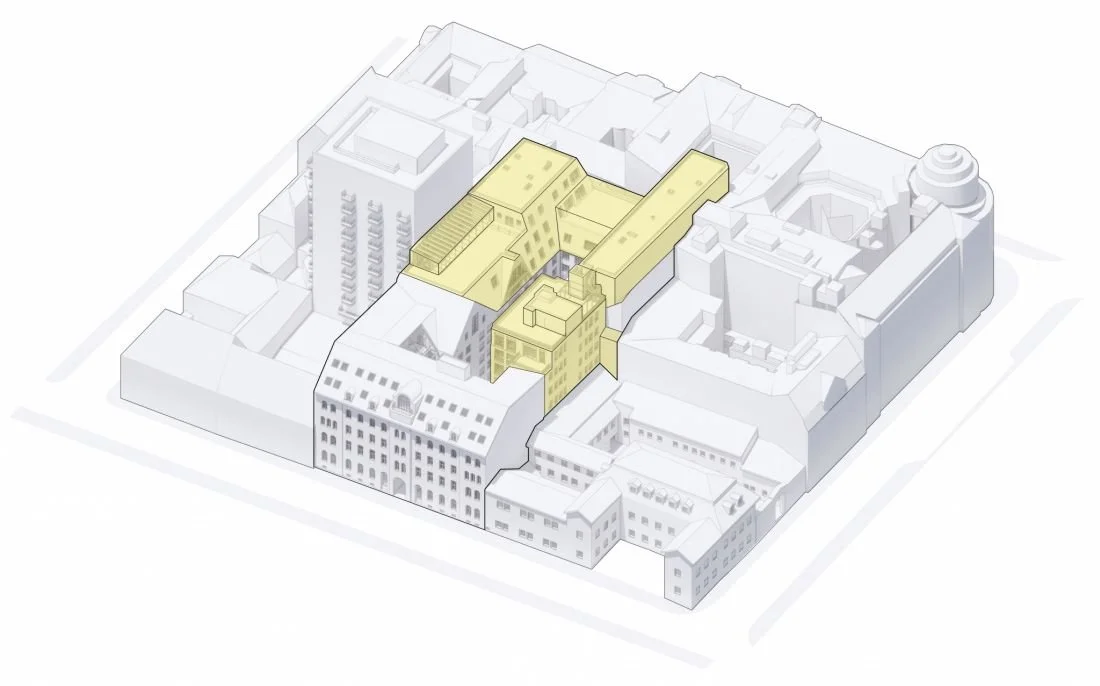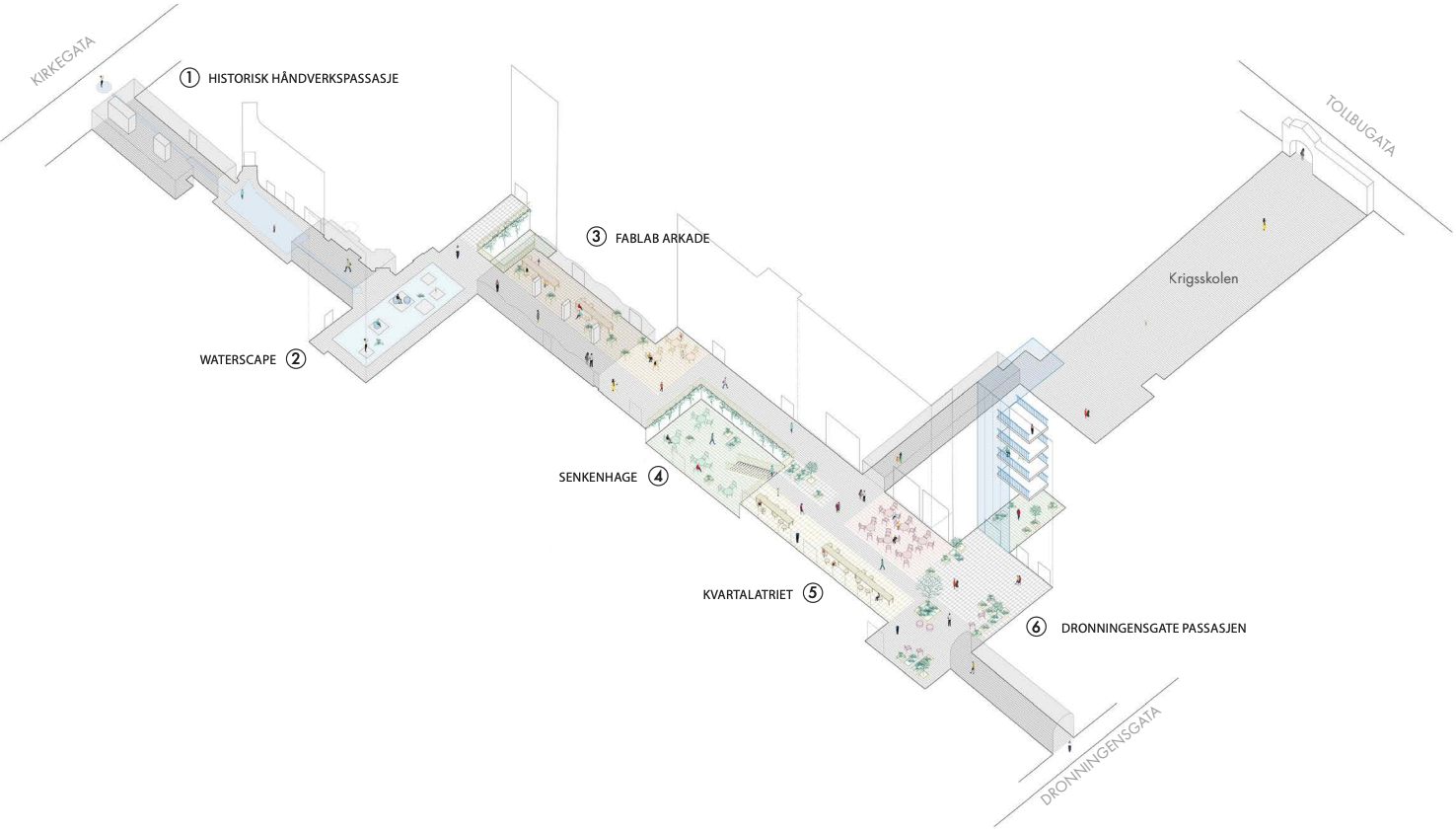
Dronningensgate 13
OSLO, NORWAY | 2022 - Ongoing
Client: Selvaag Eiendom + Bundebygg
Phase: Detail Zoning Plan, Preliminary Project
Landscape Architect: edit
Architect: Oslo Works, OsloTre
Consultants: Multiconsult, DIFK, Structor Vann, Asplan Viak, U-Reist
The transformation of Dronningensgate 13 is a highly ambitious and complex project in the heart of Kvadraturen, Oslo.
The project rethinks the private courtyards between Dronningensgate and Kirkegata as a sequence of public spaces. These spaces frame the historical buildings and create a smooth transition between the urban streetscape and the newly activated interiors.
The project offers a new rooftop landscape inspired by the islands of the fjord, creating diverse climatic zones and atmospheres with native and productive plant species.




